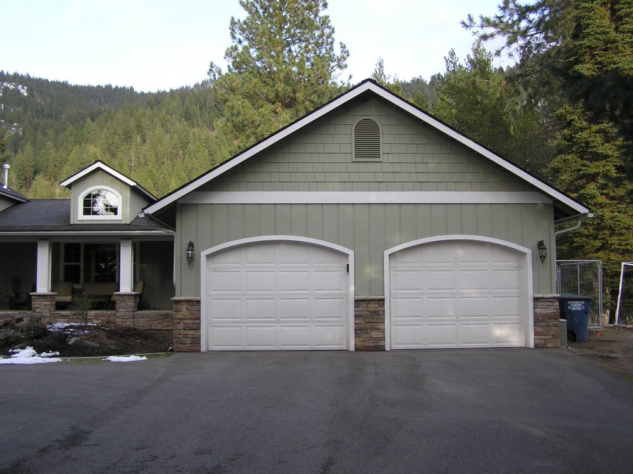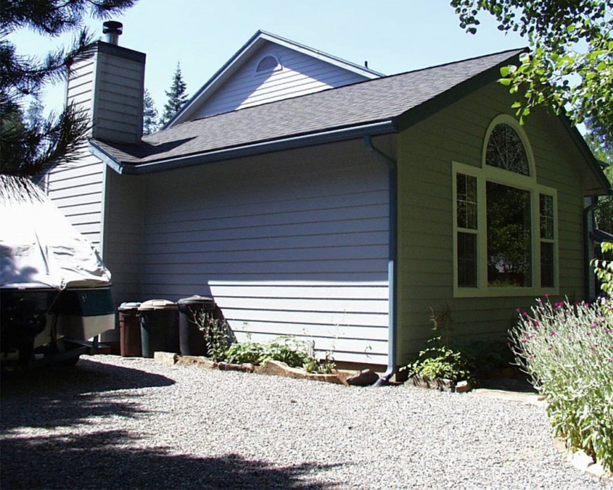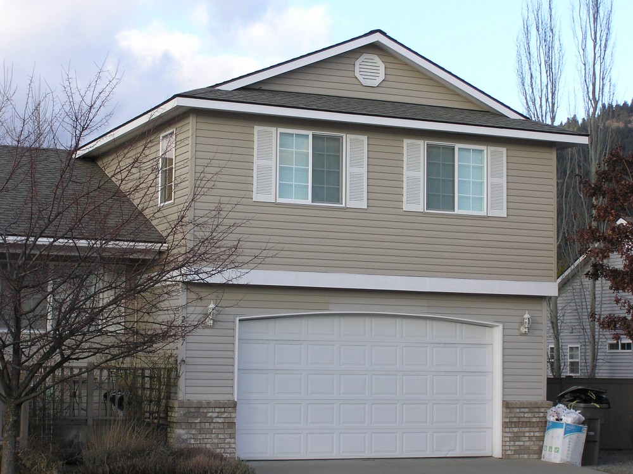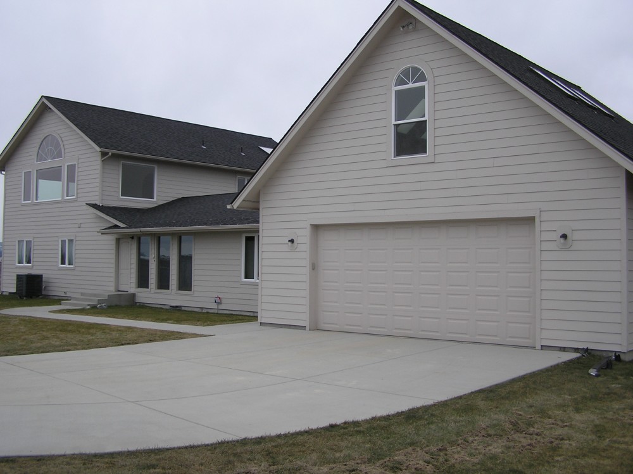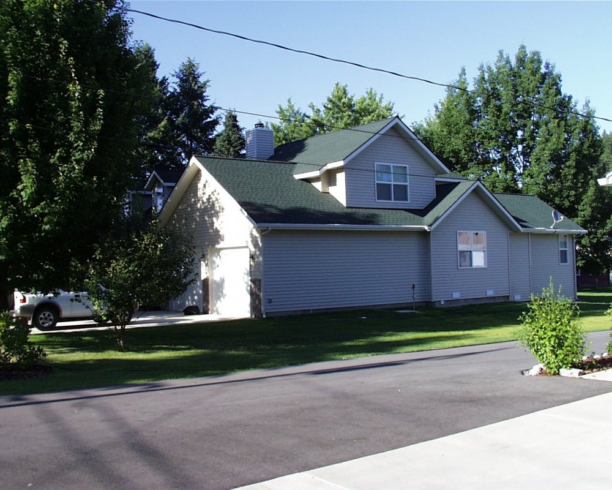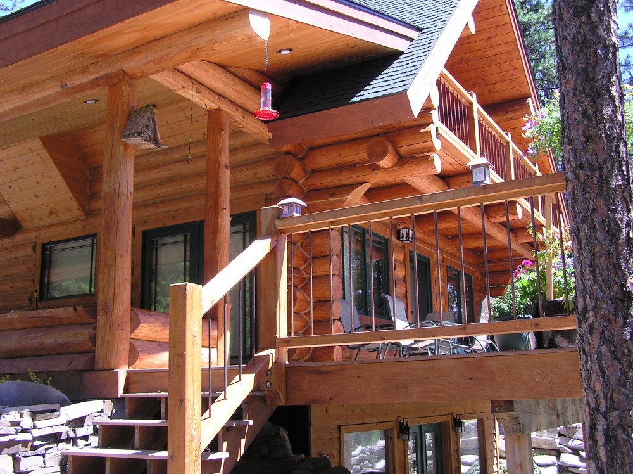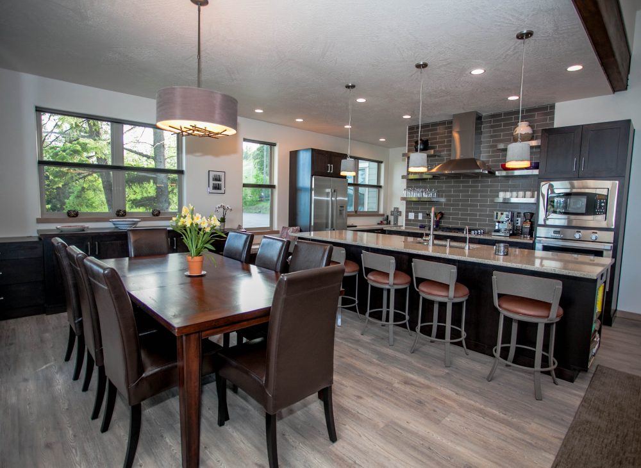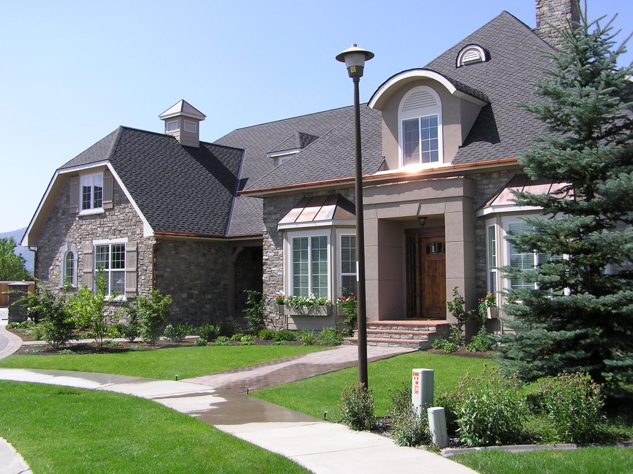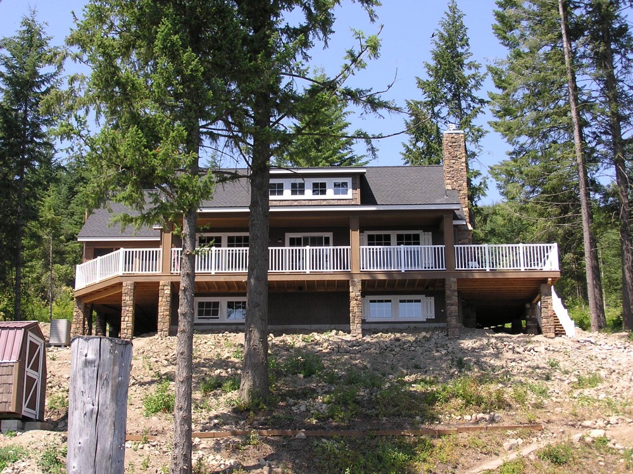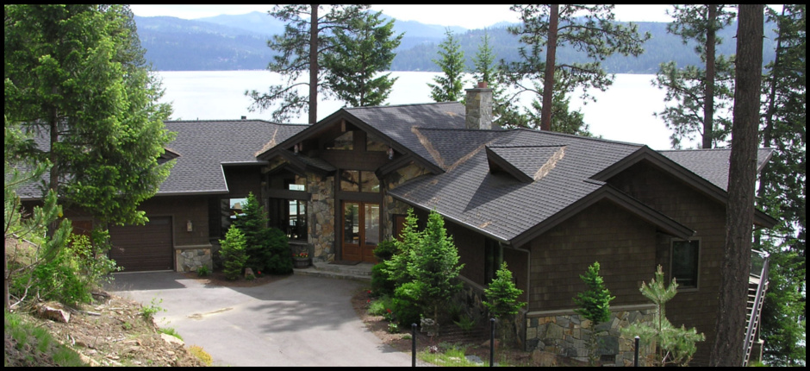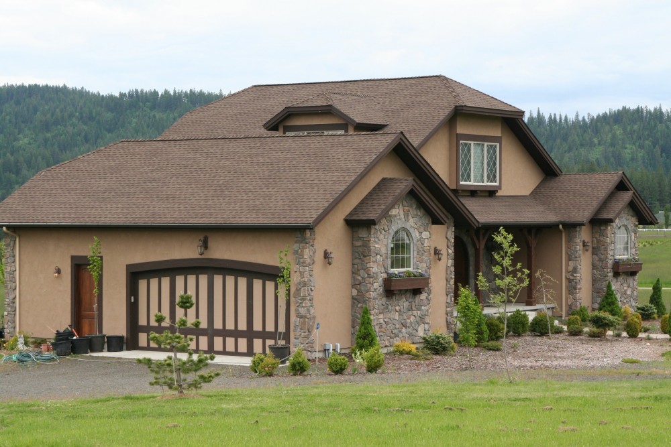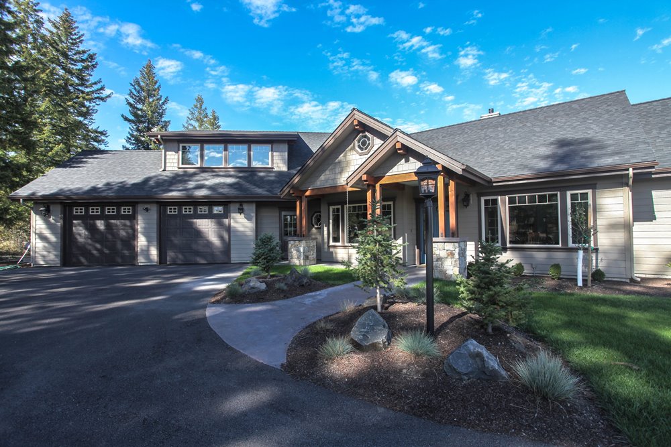Posts Tagged ‘Past Project’
Wilkey Addition
Built for John & Anne Wilkey in 2005Located at 5880 N 17th St, Dalton Gardens, IDDesigned by Dennis PloyharThe original home was built pre 1980’s and was a rectangular ‘Rancher’ on a full basement. Added was a Master Bath & walk in closet, Covered Deck in the back, Craft Room and Laundry Room in the…
Read MoreTinklin Addition
This addition added a new Family room which was a great improvement to the existing cramped and small Family room. The wall at the end of the existing Family room was removed along with the existing fireplace. The new large opening became a pass through in which you entered the new Family room. The new…
Read MoreThornton Addition
This ? square foot Living room addition also included an extensive interior remodel and new backyard hardscapes. The original space was cramped with some dysfunctional areas. The new addition along with the remodeled areas converted the Living Room and Dining Room into one large Dining Room with a Pantry in the corner. This created a much better space because now there is a open feel…
Read MoreStaples Addition
Built for Donn & Susan Staples in 2009.Located at 2007 E Greywolf Ave, Coeur d’Alene, IDDesigned by Eric ChildressThis home needed help and by adding a 576 sq ft Master Suite over the Garage it made all the difference.
Read MoreMalloy Addition
Built for Patrick Malloy in 2009.Located at 5963 W Harvest Rd, Coeur d’Alene, IDDesigned by Designer HomesThe original home was a pre 1980’s rectangular ‘Rancher’. The addition added a Garage with Bonus Room over the top and on the other side of the existing home was added a Master Suite with 2 bedrooms & Game…
Read MoreAnderson Addition
Built for Larry & Sharon Anderson in 2002.Located at 6776 N 16th, Dalton Gardens, IDDesigned by Dennis PloyharThe original home was a 1961 rectangular ‘Rancher’ on a full basement. The addition and remodel involved removing the entire roof and replacing with new trusses. A Craft room was added over the Garage. The existing Kitchen and Family room were remodeled including adding…
Read MoreComer River Cabin
Built in 2005 and located on the Clark Fork River near St Regis, MT. This hand crafted log cabin has 3 levels totaling 2,160 sq ft of living space. The log shell was made by Caribou Creek Log Homes located in Bonners Ferry. It is remotely located on the Clark Fork River ‘off the grid’ and…
Read MoreNelson Home
Built in 2013 on Rockford Bay, Lake Coeurd’Alene.
Read MoreHjelseth Home
Built in 2004 on the Highlands Golf Course in Post Falls IDDesigned by Momentum ArchitectureThe 3 level home is designed and built with the look of a French county home. There is 4,930 sq ft. on 3 levels with a very large 3 car Garage.
Read MoreHart Lake Home
Built in 2004 and located on Lake Coeur d’Alene ID, Designed by Anderson Architecture. The home has 3,126 sq ft of living space on 3 levels. This was one of the first homes that I used ‘Evergrain’ composite decking and after inspections of the deck condition over the years I have been very impressed. We…
Read MoreCowles Lake Home
Built in 2001 and located on Lake Coeur d’Alene Lake. Designed by Anderson Architecture. Lots of angles and shapes make this home very interesting unique but at the same time it blends well into the forest setting. There is 4,554 sq ft of living space on 2 levels. This home has a very unique deck…
Read MoreCippicchio Home
Built in 2008.Located in Cougar Gulch, Coeur d’Alene IDDesigned by Momentum Architecture, 3,578 sq. ft. of living space. The home exterior finish is Dryvit, which has the appearance of stucco but is actually an elastomeric finish (Stretchable & flexible) a very common product used on commercial buildings. As an exterior finish, the Dryvit and stone are going to last much longer than…
Read MoreDanisch Residence
Danisch Residence built in 2015-16 overlooking the Pend Orielle River ID .
Read More
