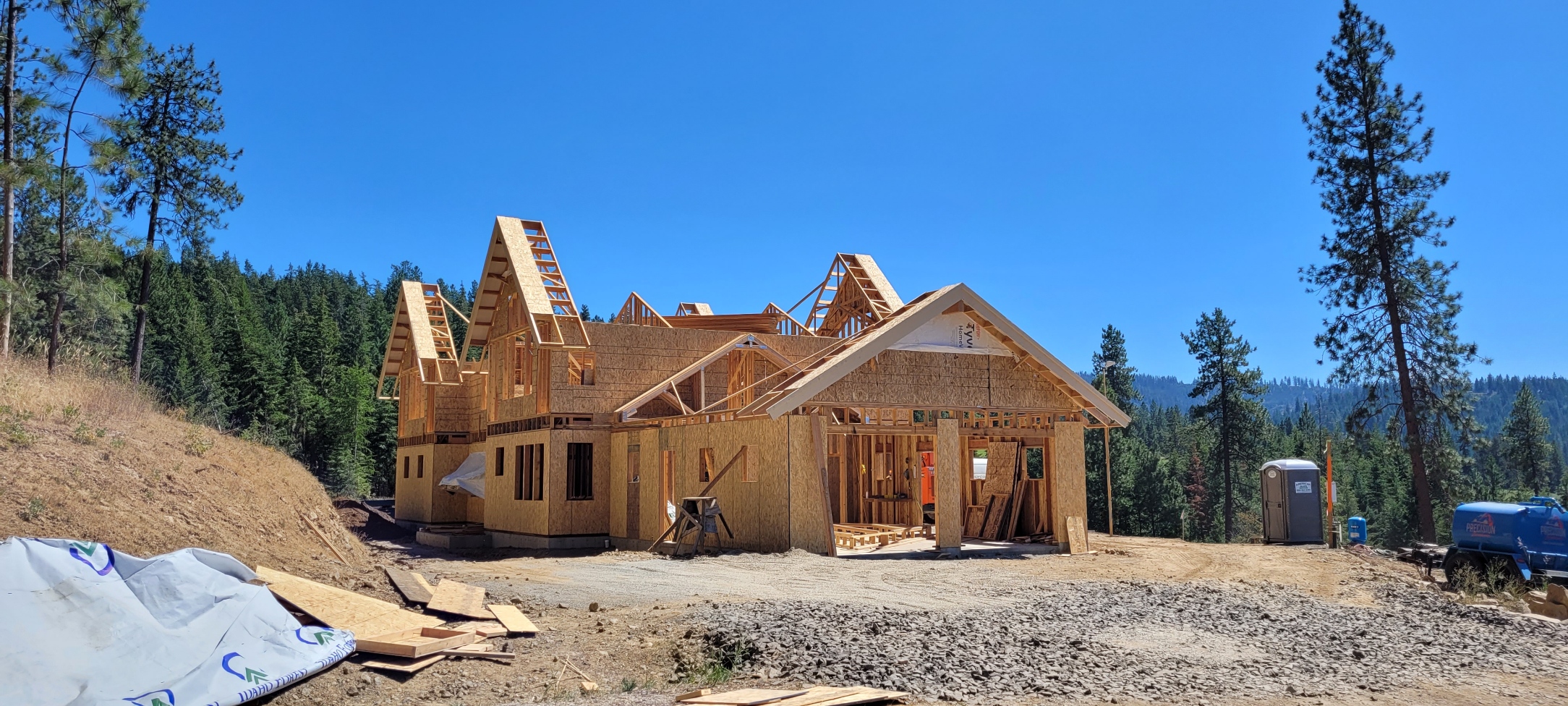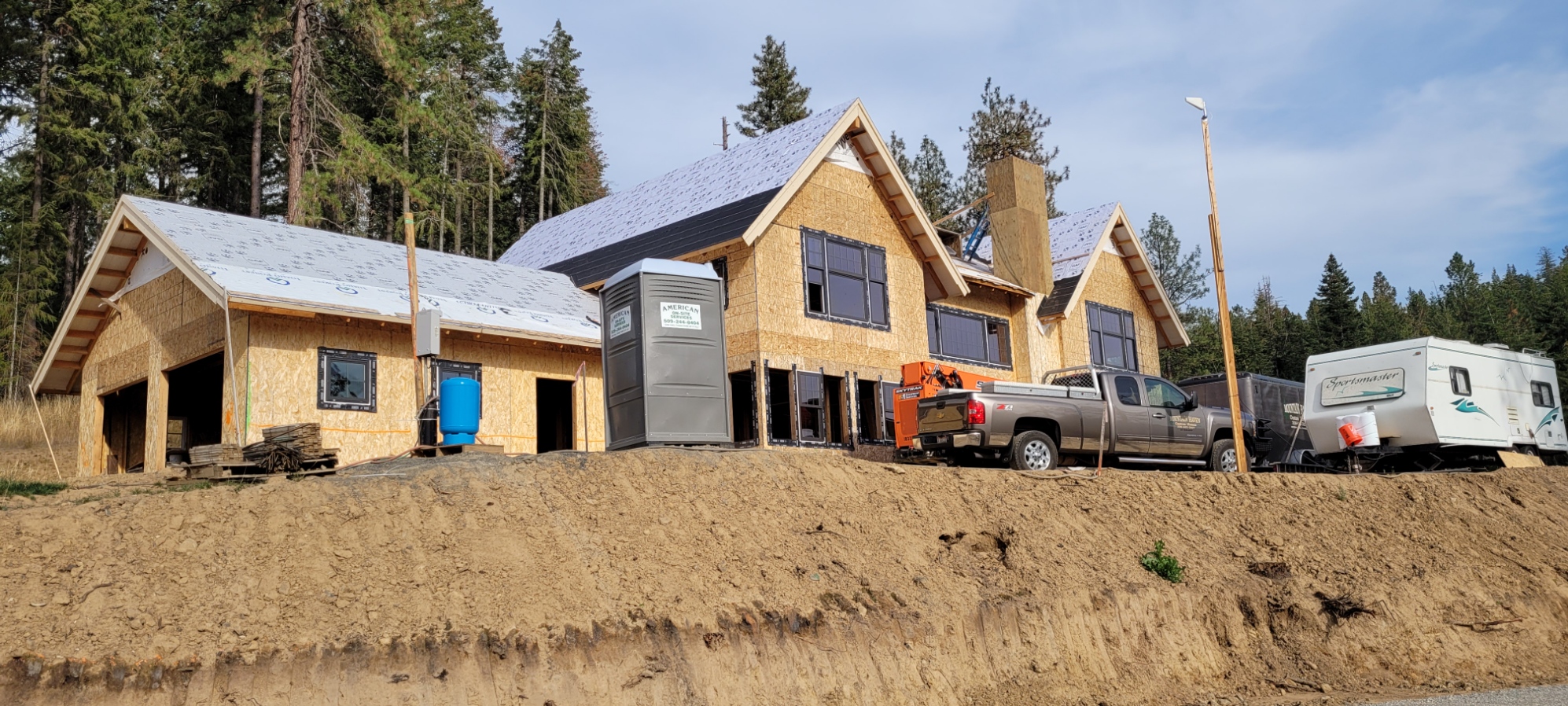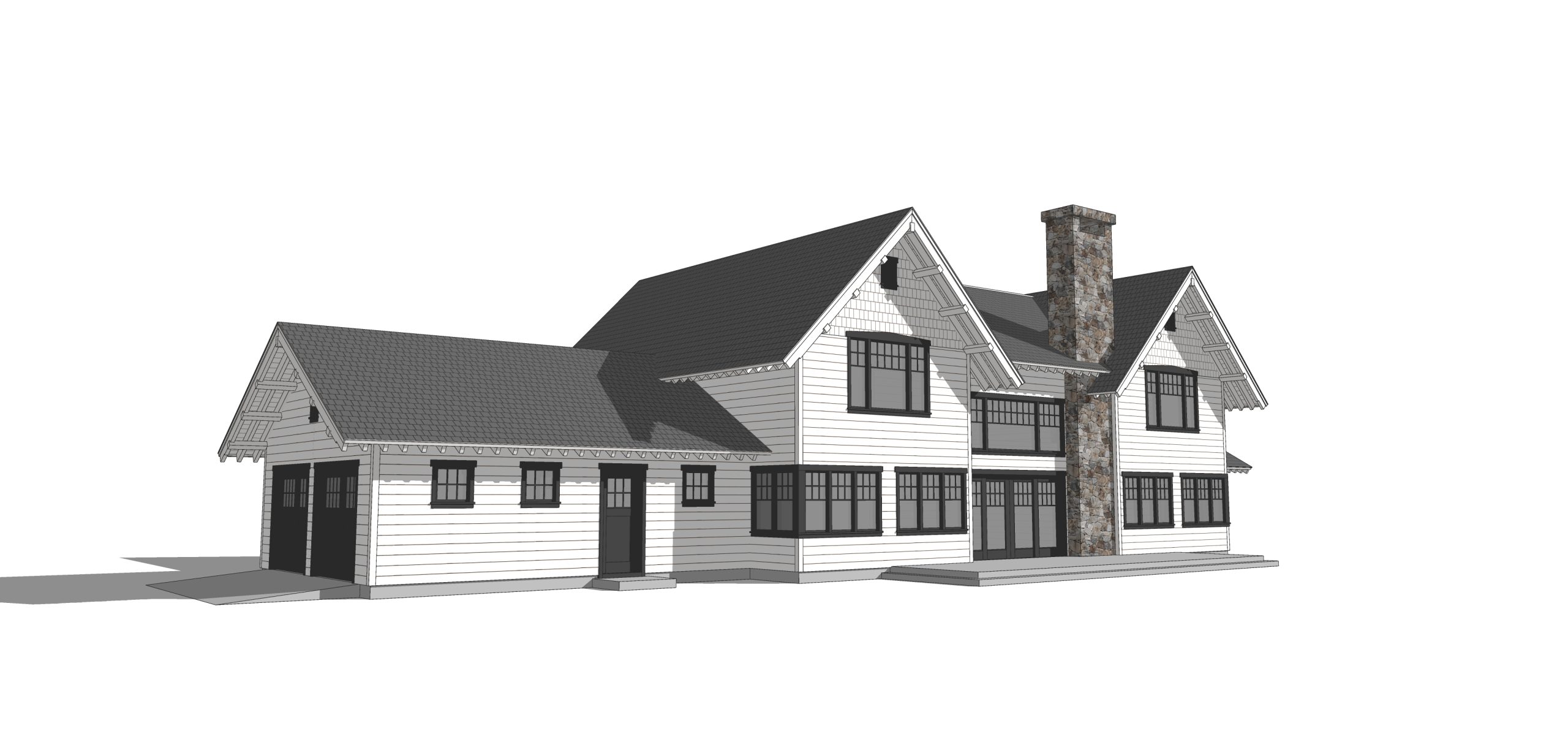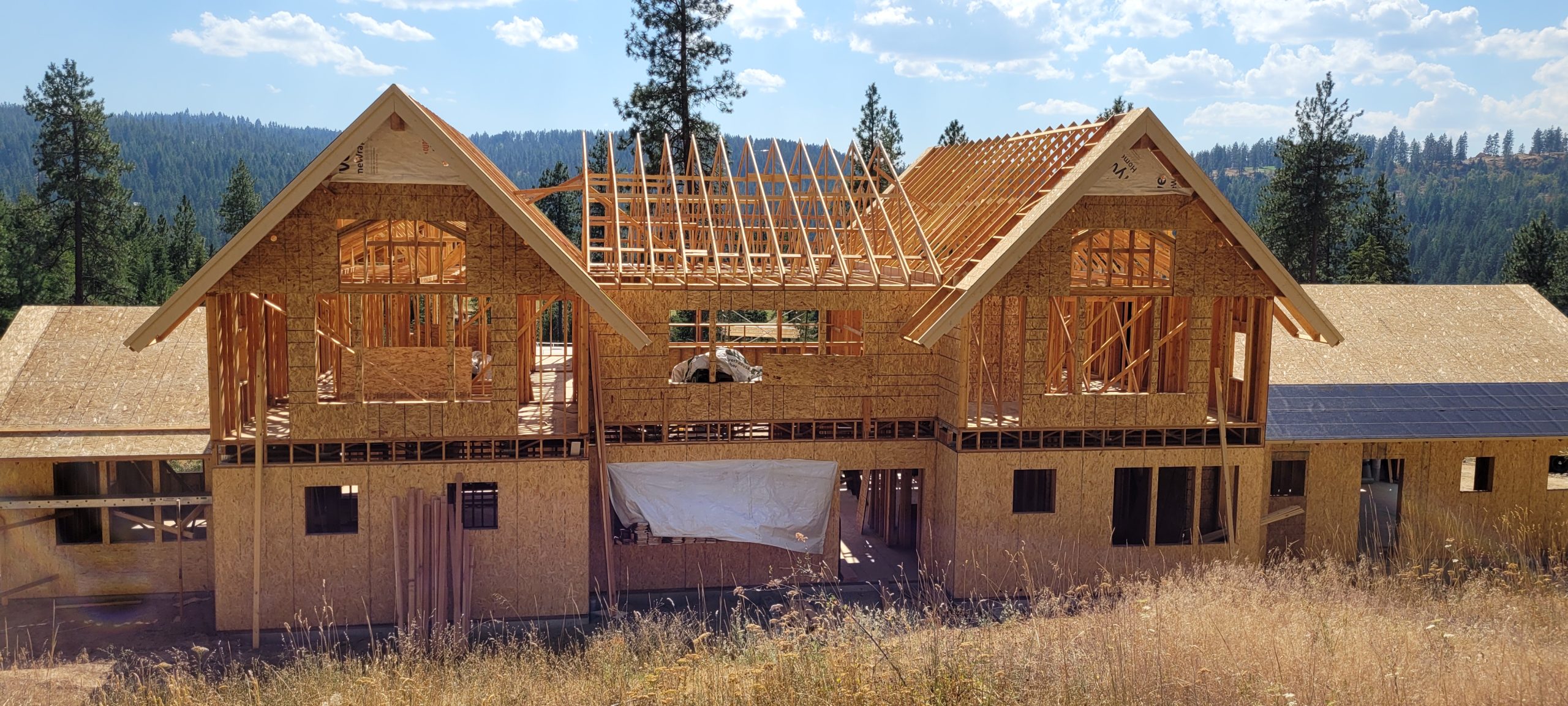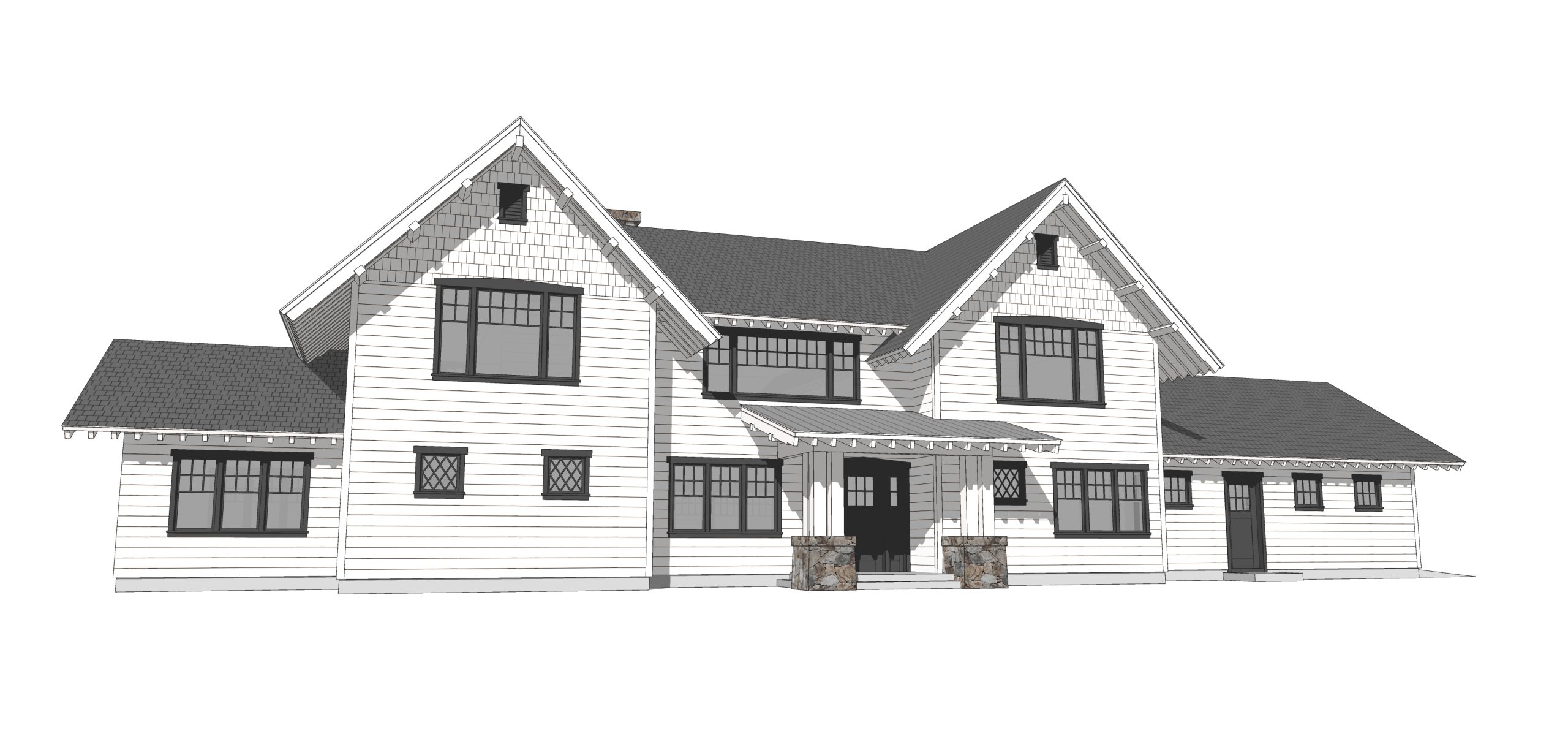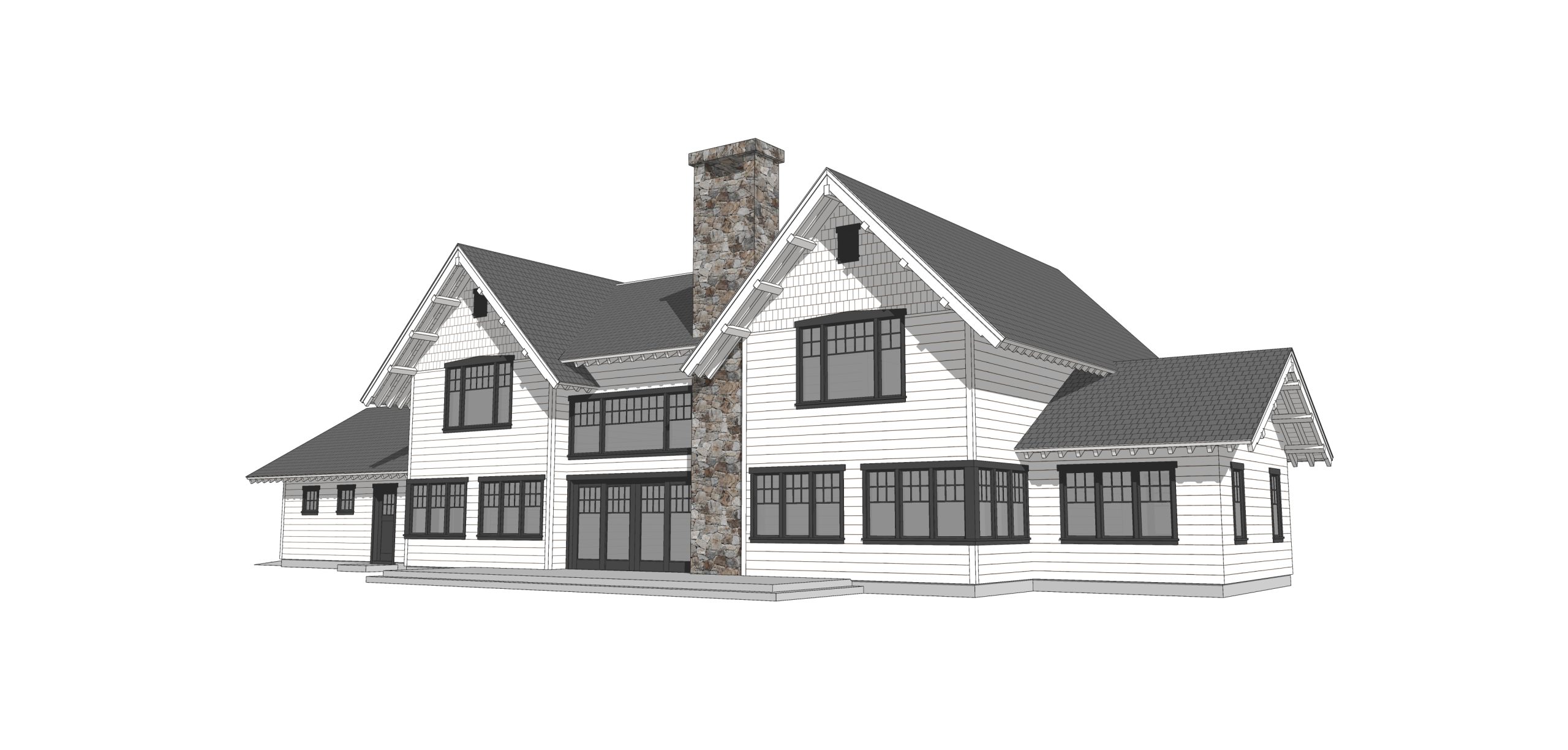Project Details:
This 2-story home has 4,160 SF of living space and lots of storage. The steep roof and lots of single hung windows give it a farmhouse look. Interior beams and finishes also add to the look of a country home. The large exterior posts and beams connect with the forest setting. Mountain Haven Custom Homes modified the original plans to create hallway access to the storage over the garage and made a room adjustments to accommodate the heating, well and water filter systems. We also lengthened the stairs adding 2 more steps thus making easy-to-walk stairs. Built in 2022-23 along the West shore of Lake Coeurd’Alene, ID
Project Gallery:
About
Mountain Haven Custom Homes, started in 1998 by Dennis Ployhar who, prefers working hands-on in every project building only a certain amount of homes each year. The company is concentrated on residential construction pro-jects that would be individual and unique. The projects are built using a regular team of small business owners and workers whereby we are value driven versus volume driven. Dennis was raised in MT and has lived in Coeurd’Alene since his college graduation. Dennis & his wife Susie love the Coeur d’Alene region and its people raising their 3 kids here.

