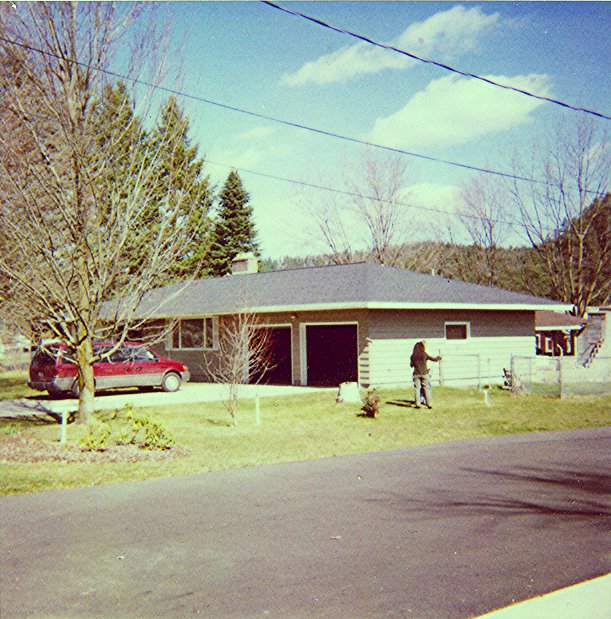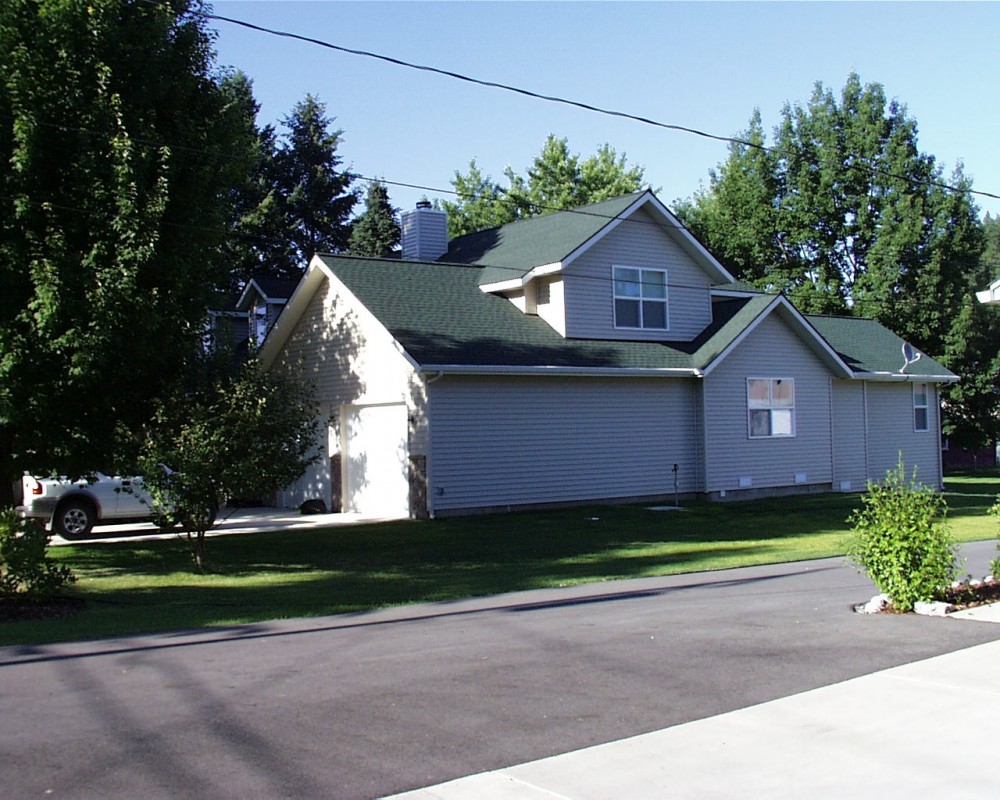Project Details:
The original home was a 1961 rectangular ‘Rancher’ on a full basement. The addition and remodel involved removing the entire roof and replacing with new trusses. A Craft room was added over the Garage. The existing Kitchen and Family room were remodeled including adding a vaulted ceiling with 2 dormers. The existing Garage became the new staircase and Laundry room and in the back a vaulted Living Room and Covered Deck were added. This added about 2,500 square feet to the original home which now was a total square footage of around 3,500. Designed by Mountain Haven Custom Homes. Built in 2002 in Dalton Gardens, ID.
Project Gallery:
About
Mountain Haven Custom Homes, started in 1998 by Dennis Ployhar who, prefers working hands-on in every project building only a certain amount of homes each year. The company is concentrated on residential construction pro-jects that would be individual and unique. The projects are built using a regular team of small business owners and workers whereby we are value driven versus volume driven. Dennis was raised in MT and has lived in Coeurd’Alene since his college graduation. Dennis & his wife Susie love the Coeur d’Alene region and its people raising their 3 kids here.


