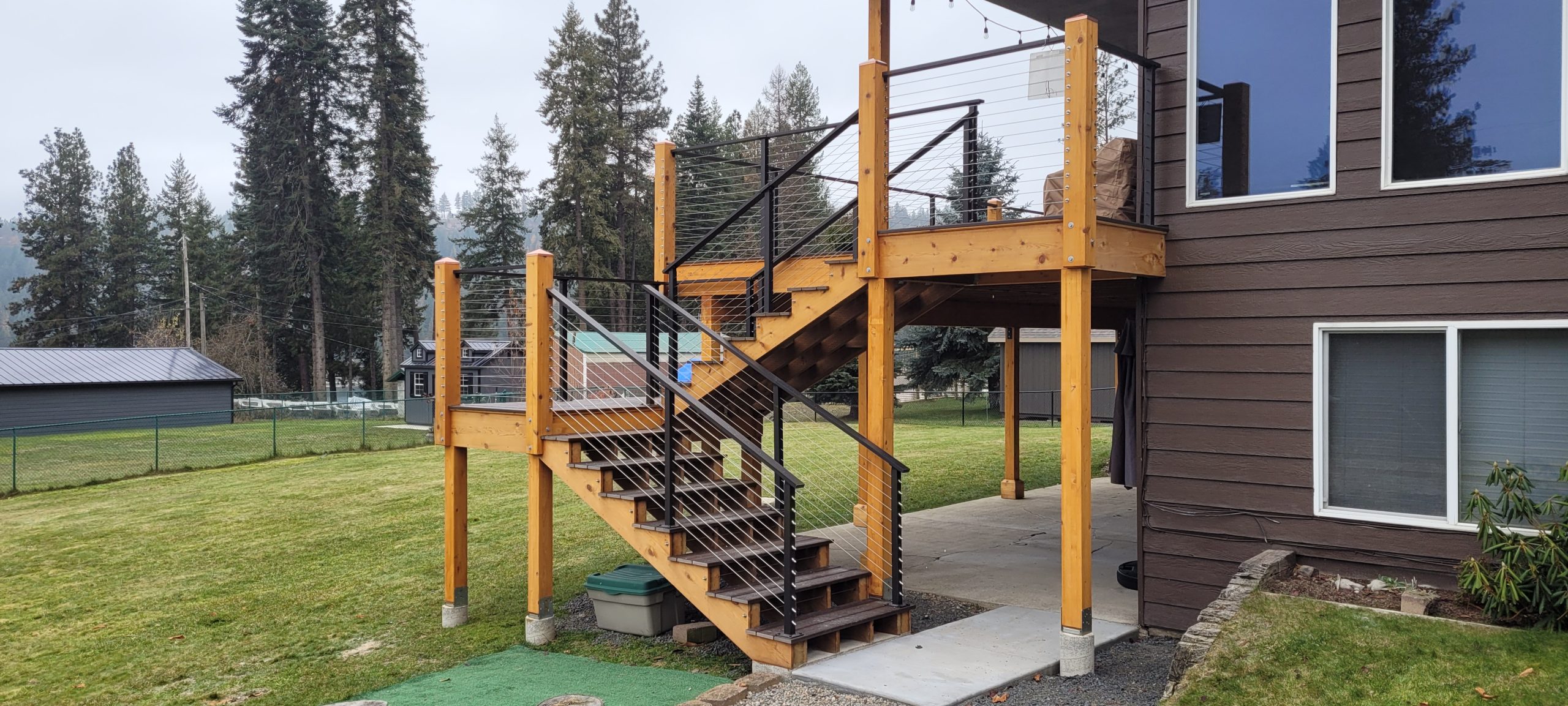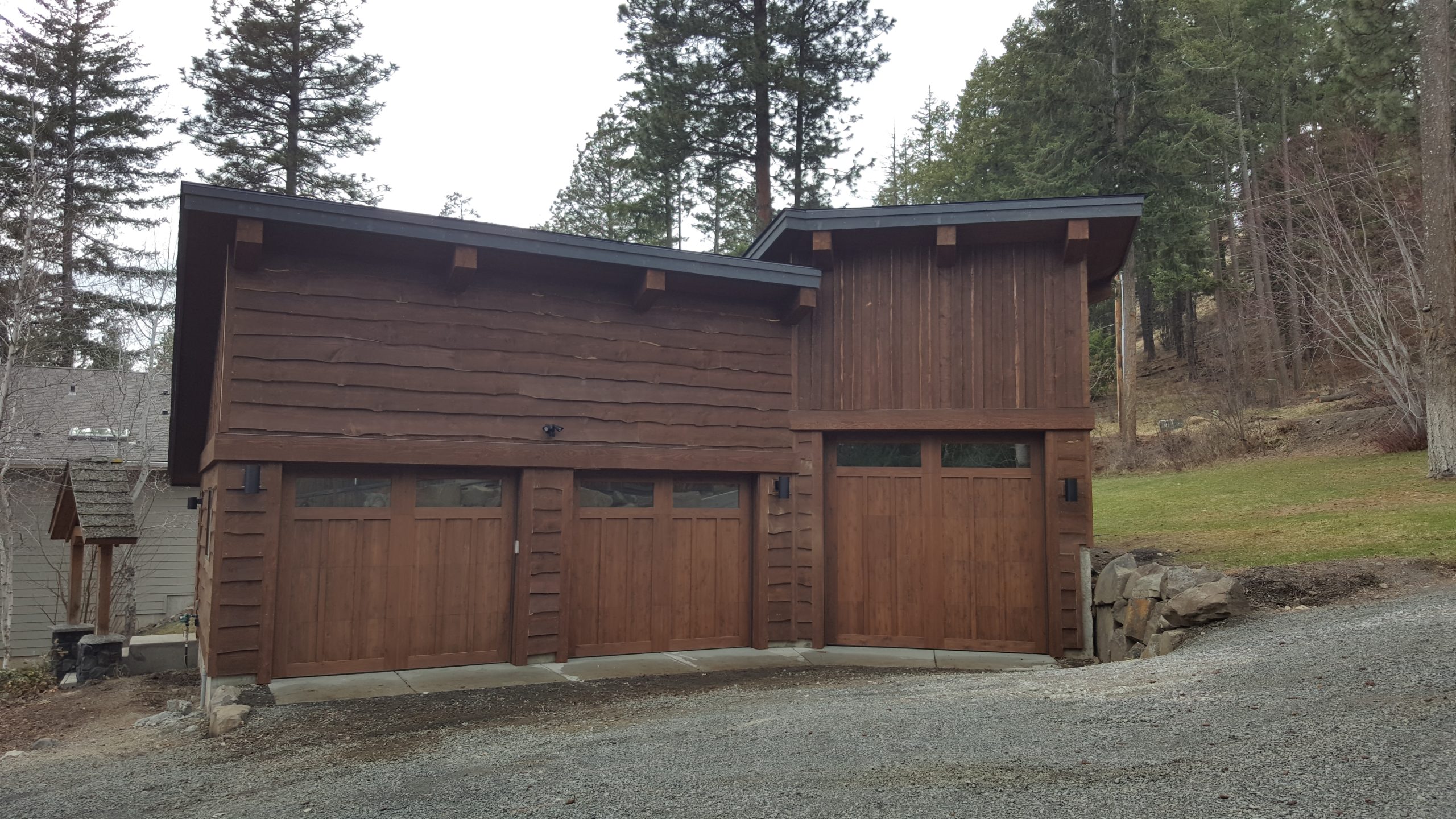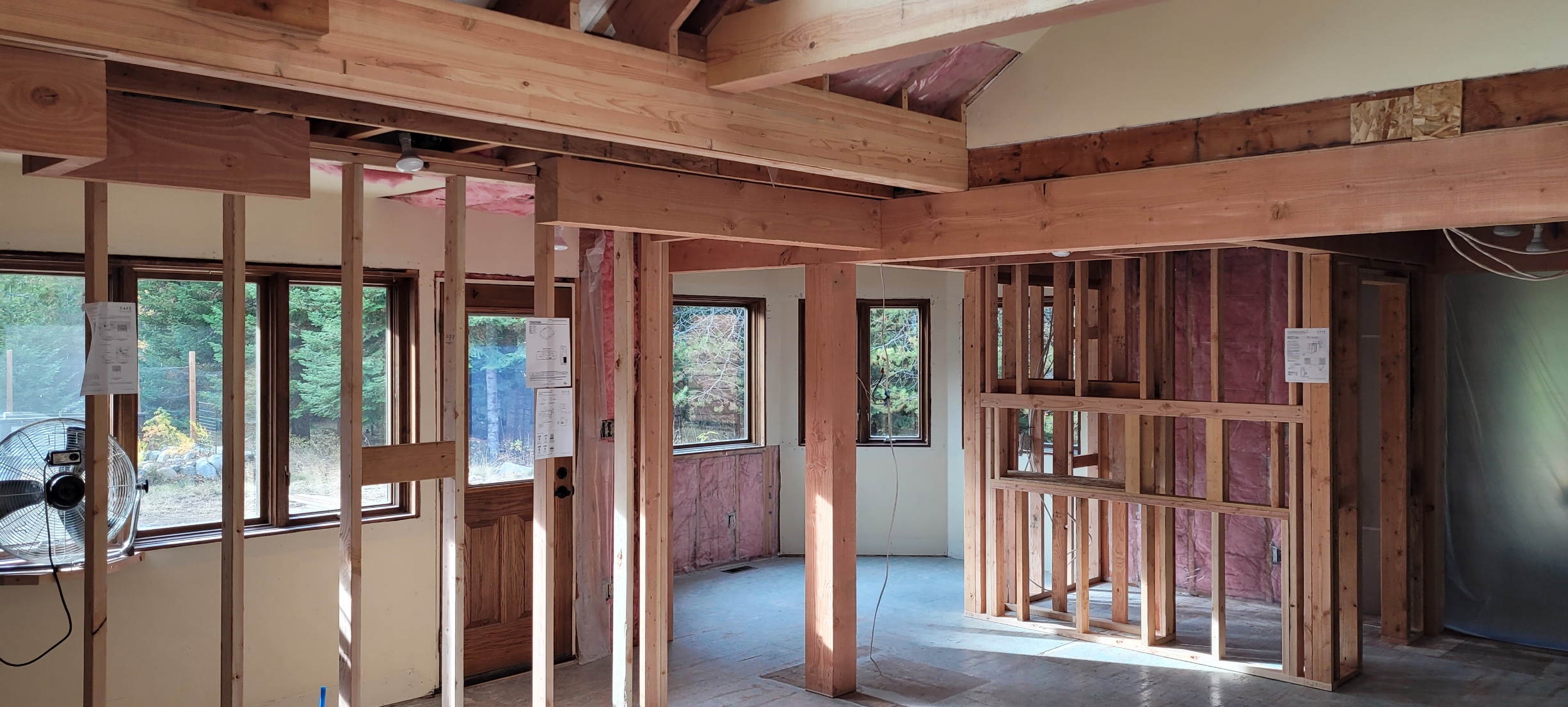Mountain Haven Custom Homes Past Projects
Below is some sample project we have worked on over the years ranging from a complete custom home build, to remodeling portions of the house such as a kitchen remodel or bathrrom remodel and on to additions such as over the garage bonus rooms, porches, and more. Browse through some of our work and let's start the conversation on how we can help you!
Replacing a decayed and structurally insufficient existing deck with a new 1,293 SF deck and 2 sets of easy-to-walk stairs. Posts and beams are Alaskan yellow cedar, planks are composite finish and railing is aluminum and cable with cedar corners. Design by Mountain Haven Custom Homes. Built in 2023 near Rockford Bay, Lake Coeurd’Alene, ID.
Read MoreThis 3-bay garage/ storage is a blend of modern and rustic style meant to blend with the owners log home without the expense of using logs. We fit it tightly into the steep property so that accessibility wasn’t too difficult moving boats or trailers in and out. Design by Mountain Haven Custom Homes. Built in…
Read MoreOpening walls and moving walls expanded this area to accommodate a kitchen triple in size plus include a small Pantry. The space was originally split into two rooms one being the original apartment size Kitchen and the other being a Parlor. The new island has a huge skylight above bringing in lots of natural light…
Read More


