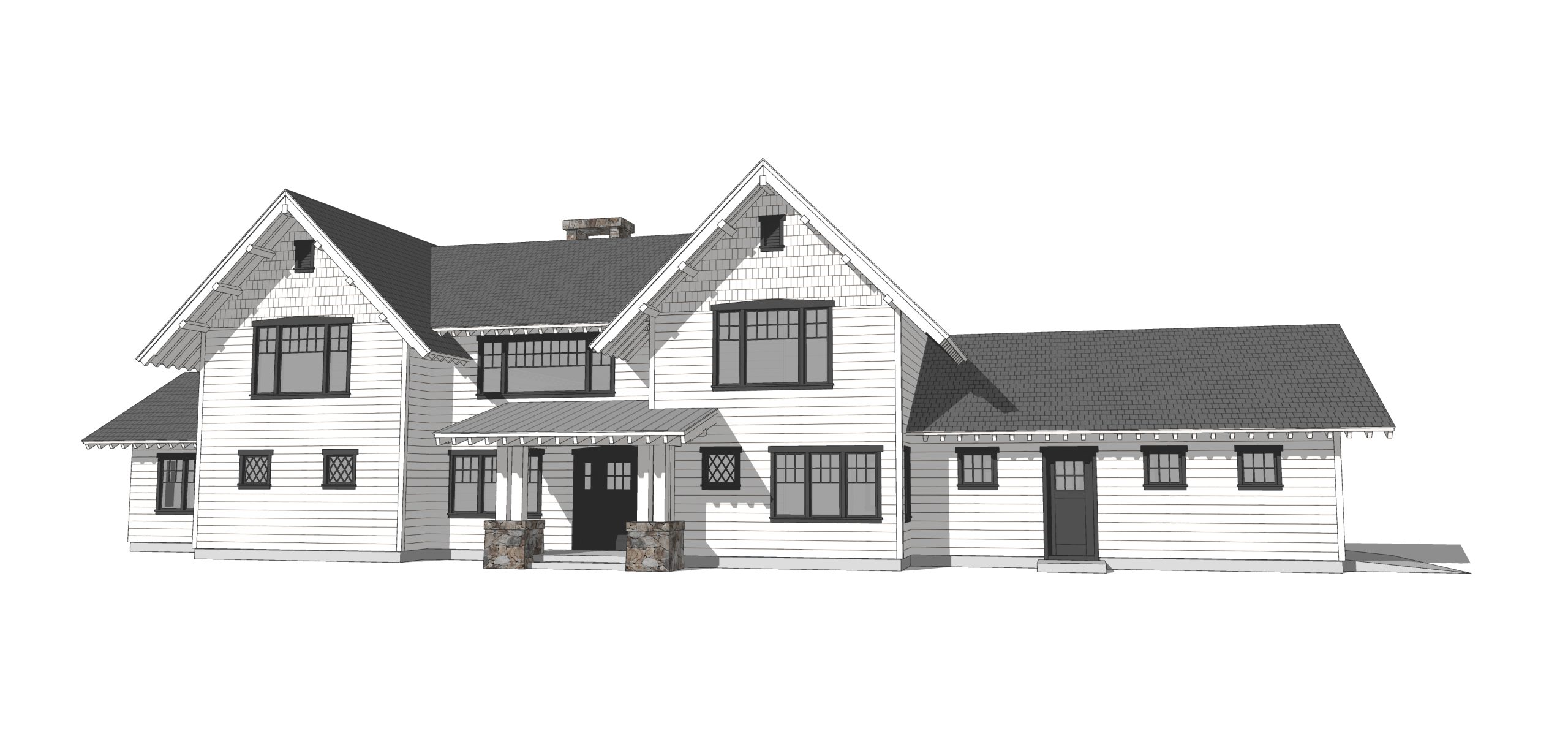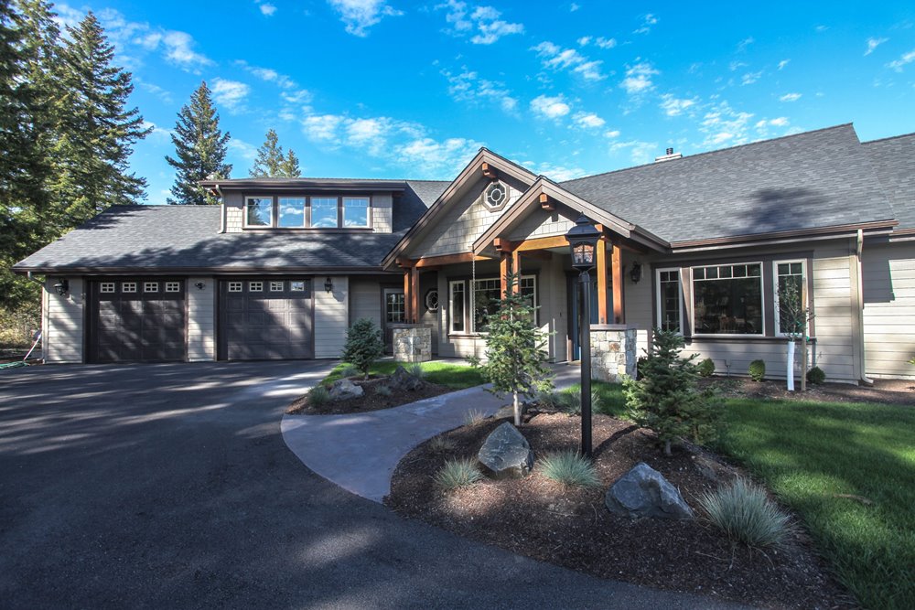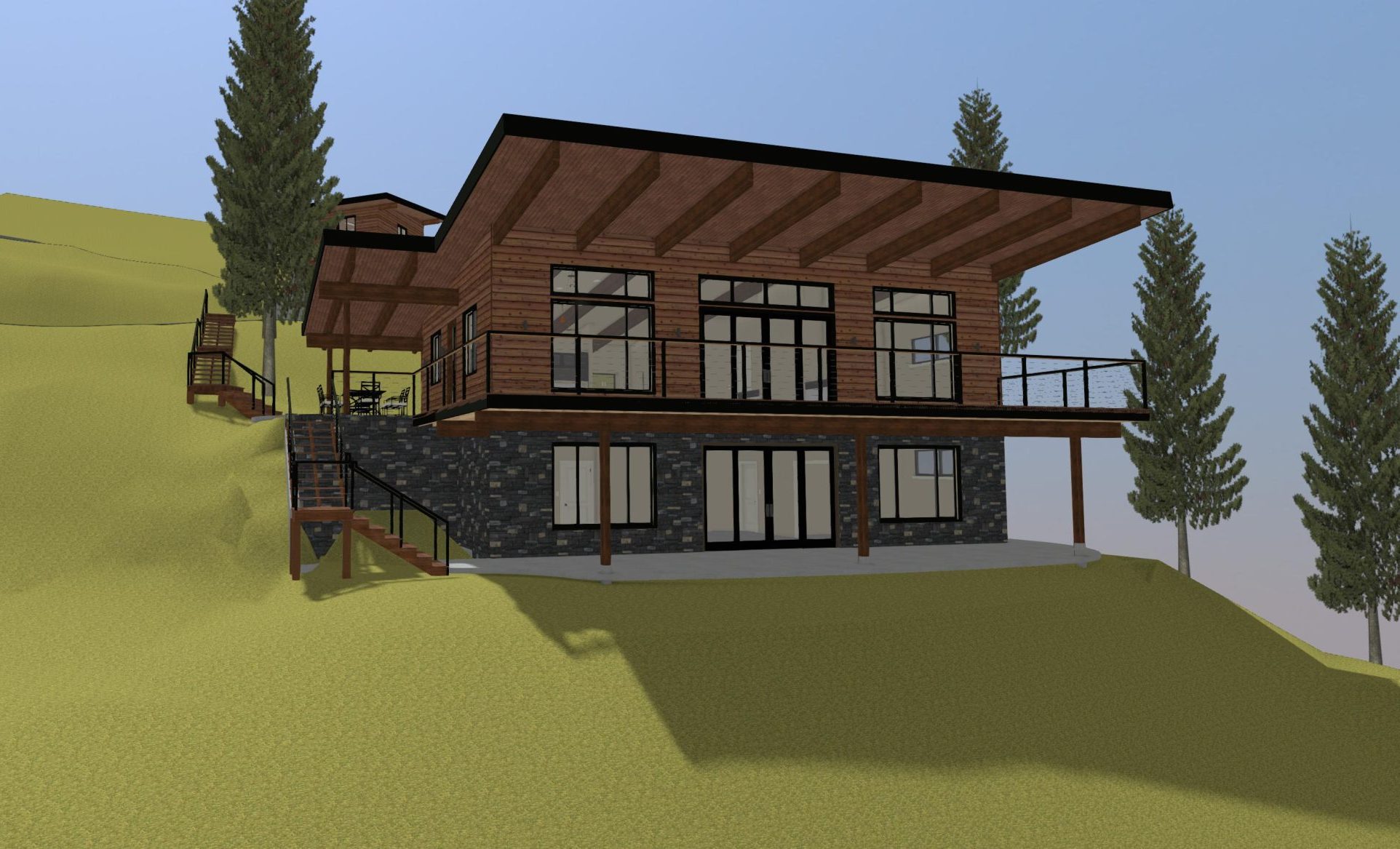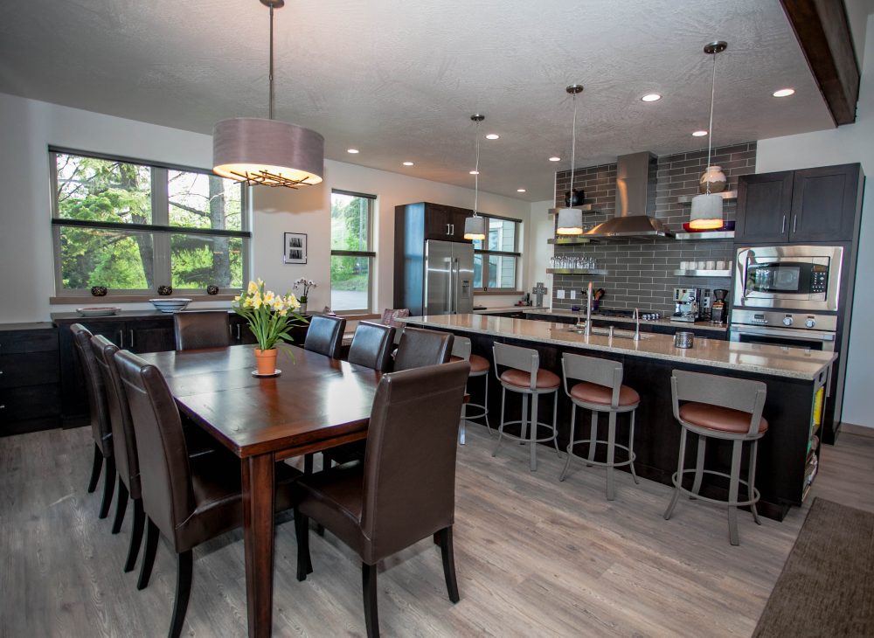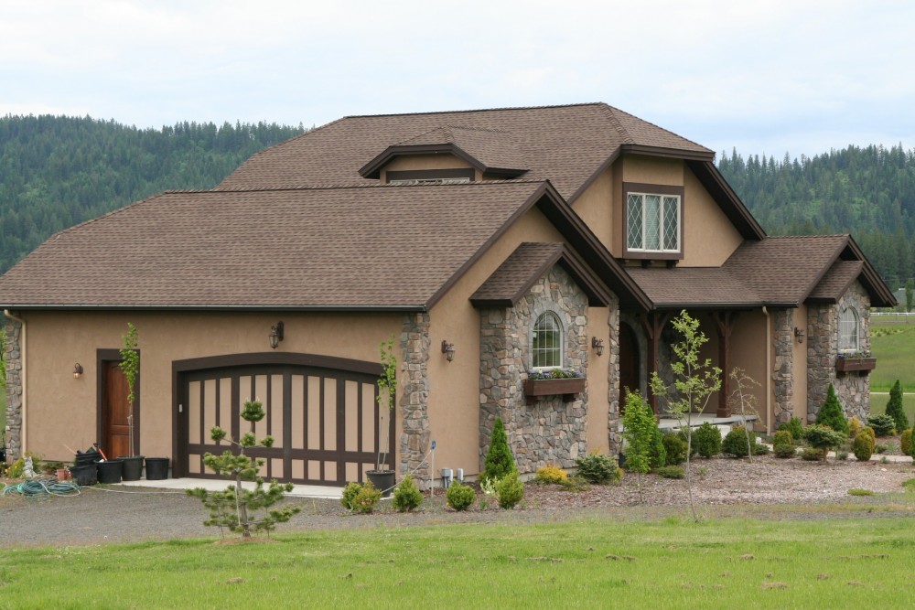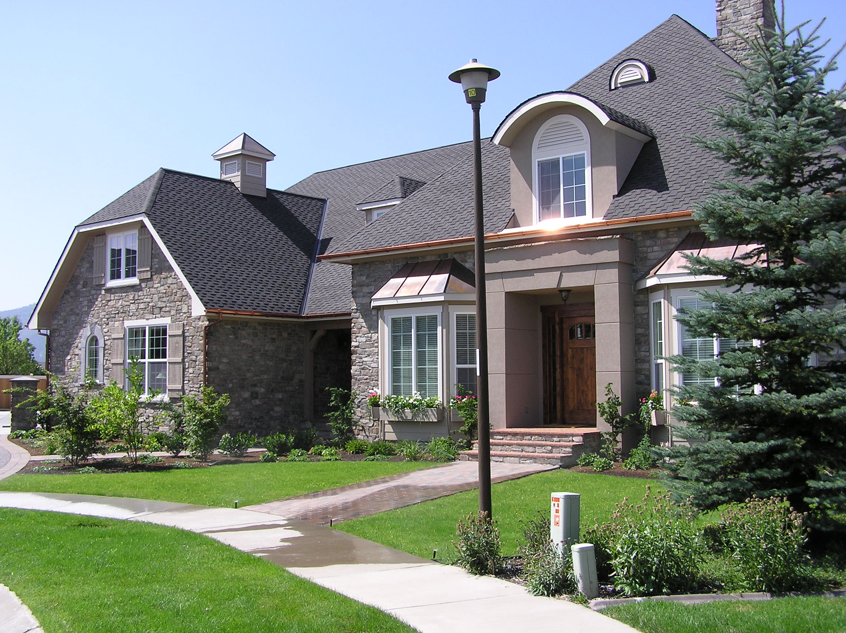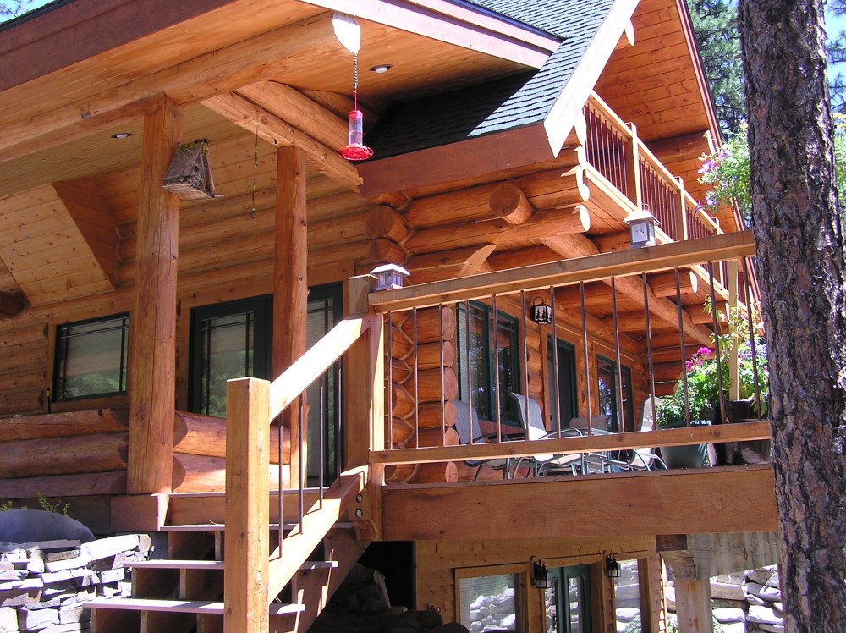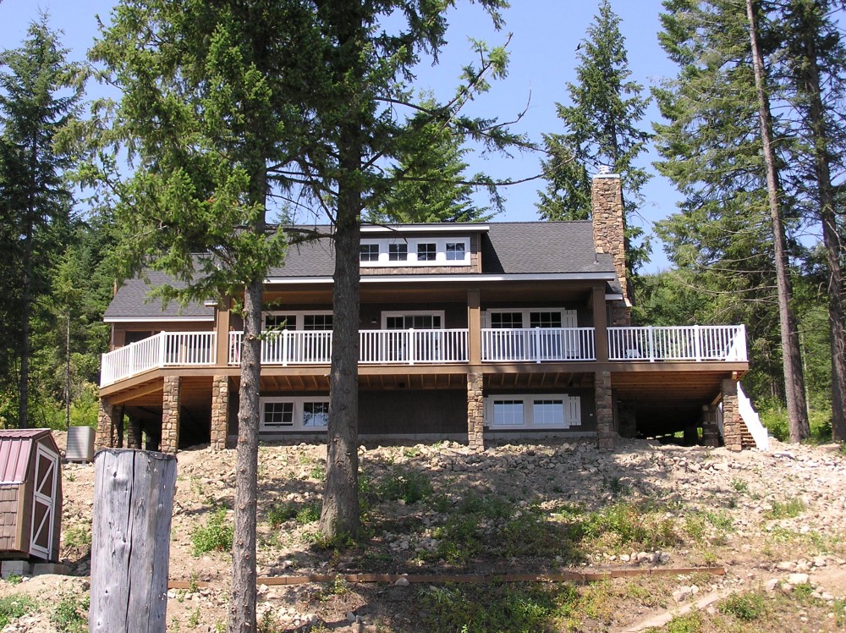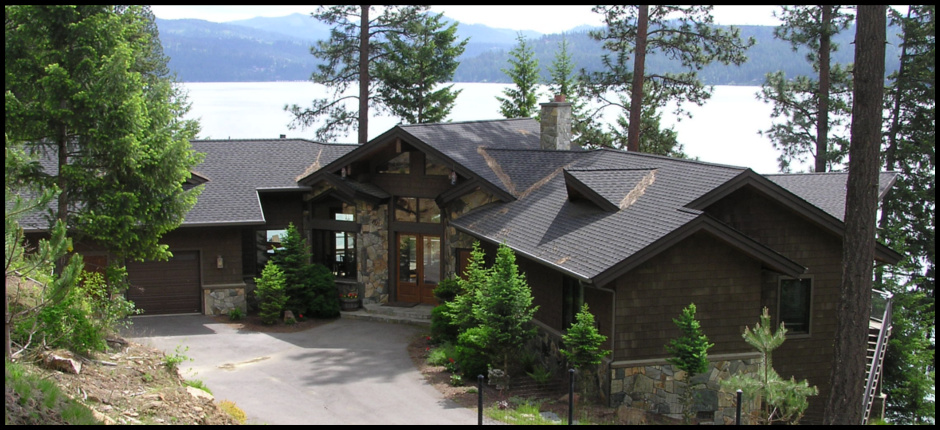Mountain Haven Custom Homes Past Projects
Below is some sample project we have worked on over the years ranging from a complete custom home build, to remodeling portions of the house such as a kitchen remodel or bathrrom remodel and on to additions such as over the garage bonus rooms, porches, and more. Browse through some of our work and let's start the conversation on how we can help you!
2 story country farmhouse built on the crest of a ridge and set to best capture the big views. Home has 4,160 SF of living space plus lots of storage. We used materials inside that gave the appearance of homes built 100 years ago as per the owners’ theme. Doors, trim, cabinets and stairs all…
Read More3,535 SF of living space on 2 levels with a large deck and lots of storage. Many angles and shapes make this home very interesting and unique but at the same time it blends well into the forest setting. The home plan was modified by Mtn Haven Custom Homes from a basement to an upper…
Read MoreThe 2-story home and 2-story garage were built on a steep hillside overlooking the bay. The home has 2188 SF of living space and features a 12′ cantilevered roof over the deck. This steep site was the most difficult we’ve built on and having limited room to work it posed some dangerous situations especially since…
Read MoreBuilt in 2013 above the shore overlooking Rockford Bay on Lake Coeurd’Alene, ID. The home is 3,232 SF on 2 levels with a daylight basement storage and large decks. The home is perched at the crest of a steep hillside which leads down to the dock.
Read MoreThis home is designed to have an old English appearance. 3,578 sq. ft. of living space. Built in 2008 in Cougar Gulch, Coeur d’Alene ID
Read MoreBuilt in 2004 on the Highlands Golf Course in Post Falls, ID. The 3 level home is designed to look like a French country home. There is 4,930 SF of living space plus lots of storage on 3 levels with a very large 3 car Garage.
Read MoreBuilt in 2005 overlooking the Clark Fork River near St Regis, MT. This hand crafted log cabin has 3 levels totaling 2,160 sq ft of living space. The log shell was made by Caribou Creek Log Homes located in Bonners Ferry. It is remotely located on the Clark Fork River ‘off the grid’ and uses solar…
Read MoreBuilt in 2003-04 overlooking Lake Coeur d’Alene ID, The home has 3,126 sq ft of living space on 3 levels. The home was built through the winter and completed on schedule and budget.
Read MoreBuilt in 2000-01 overlooking Lake Coeur d’Alene, ID. 4,554 SF of living space on 2 levels with large decks and lots of storage. Many angles and shapes make this home very interesting and unique but at the same time it blends well into the forest setting. This home has a very unique deck in that…
Read More
