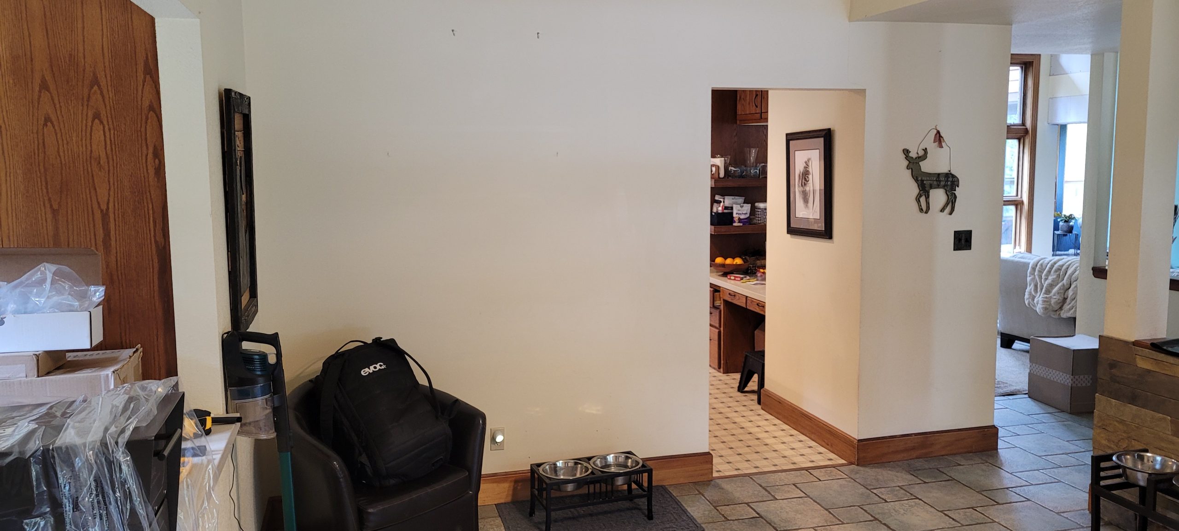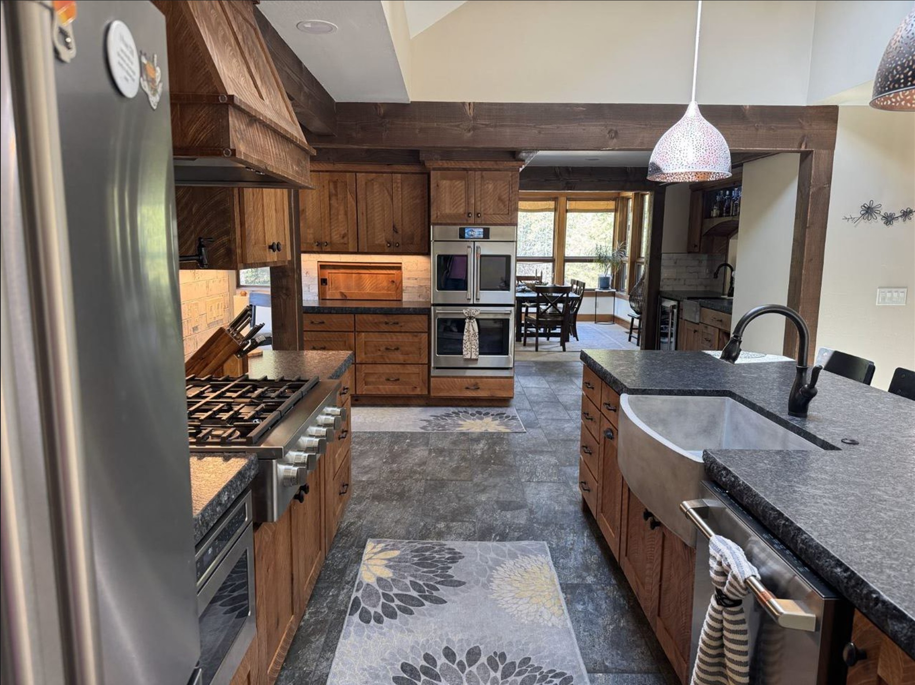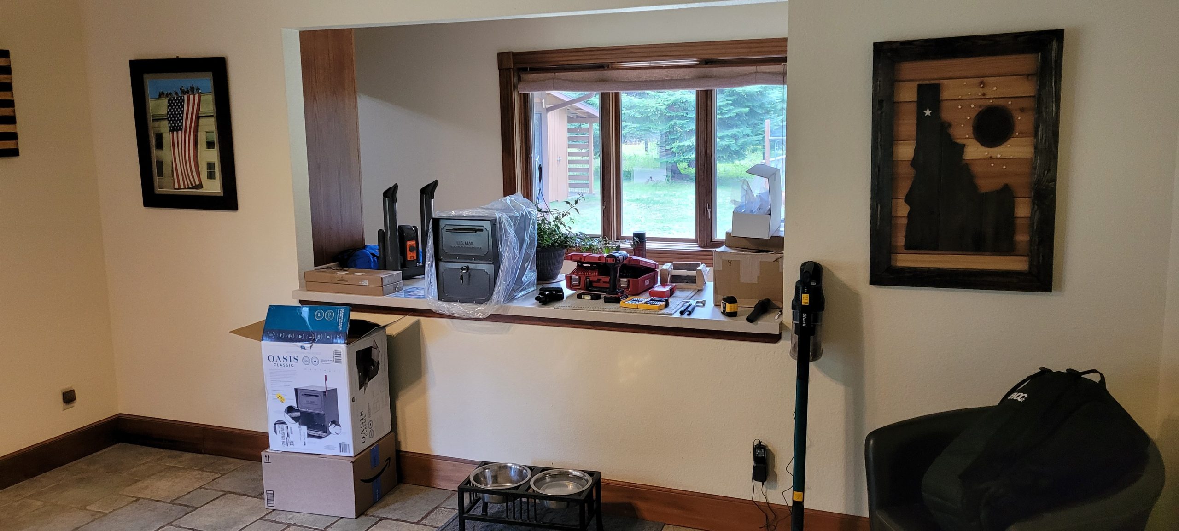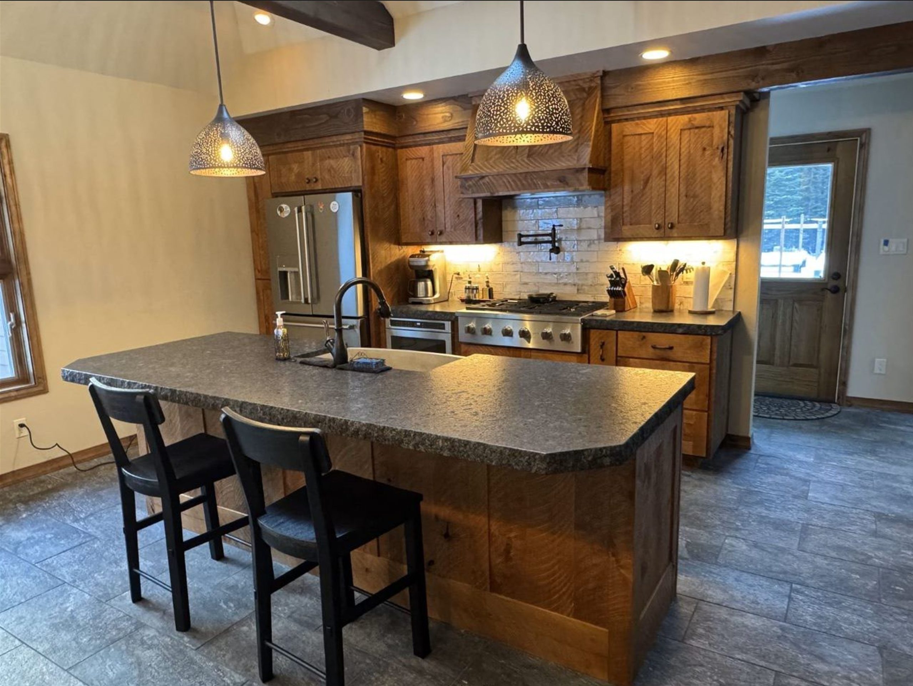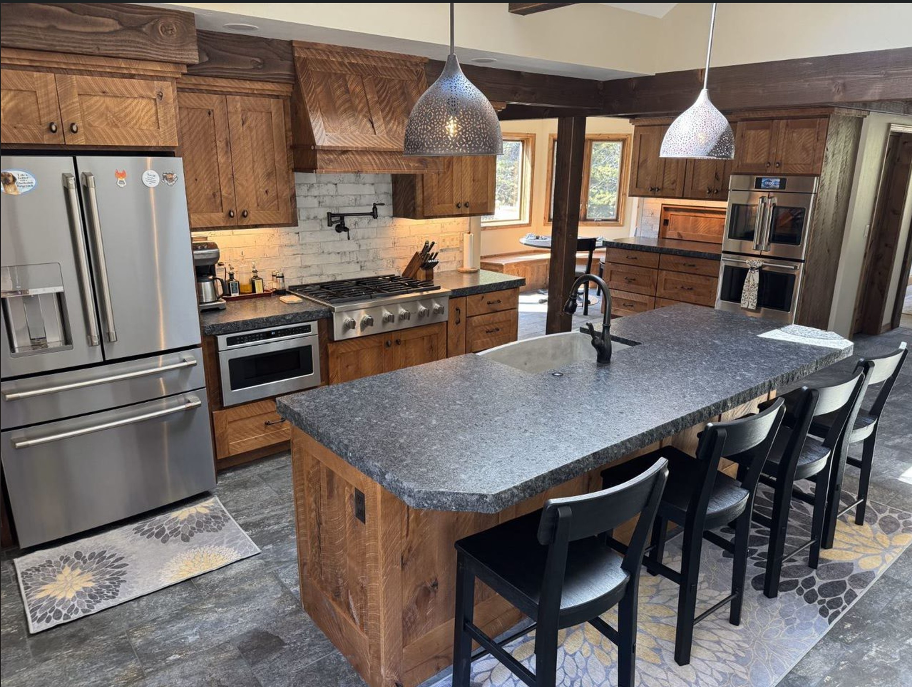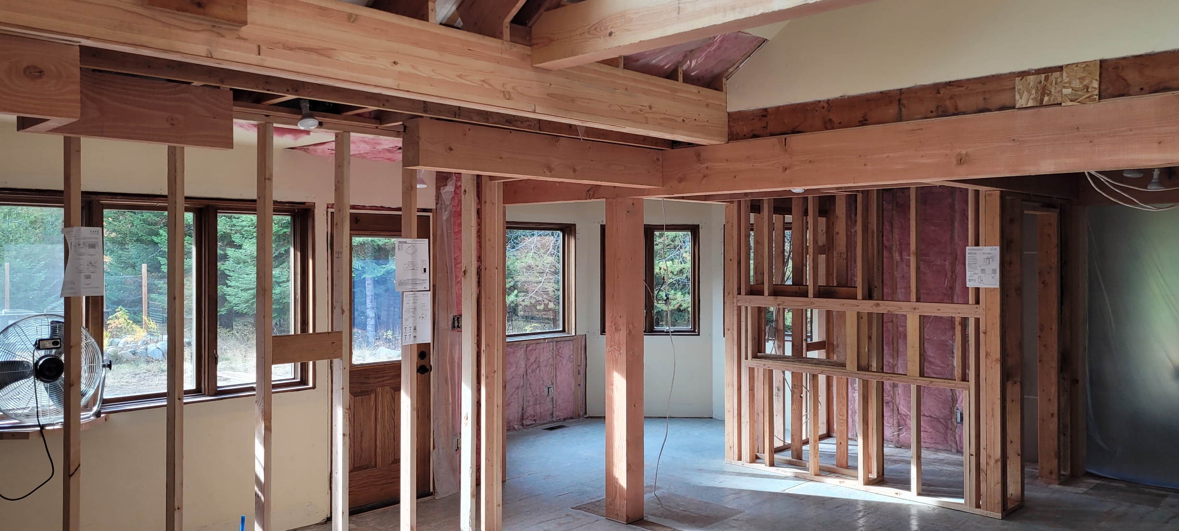Project Details:
Opening walls and moving walls expanded this area to accommodate a kitchen triple in size plus include a small Pantry. The space was originally split into two rooms one being the original apartment size Kitchen and the other being a Parlor. The new island has a huge skylight above bringing in lots of natural light to the room. The theme is rustic with rough-sawn alder cabinets, large posts and beams and the broken edge solid rock countertops. All very fitting in the forest setting. Plan designed by Mountain Haven Custom Homes. Remodeled in 2024 near Spirit Lake ID.
Project Gallery:
About
Mountain Haven Custom Homes, started in 1998 by Dennis Ployhar who, prefers working hands-on in every project. The company is concentrated on residential construction projects that would be individual and unique. The projects are built using a regular team of typically small business owners whereby we are value driven, versus volume driven. Dennis was raised in MT and has lived in Coeurd’Alene since his college graduation. Dennis & his wife Susie love the Coeur d’Alene region and its people raising their 3 kids here.

