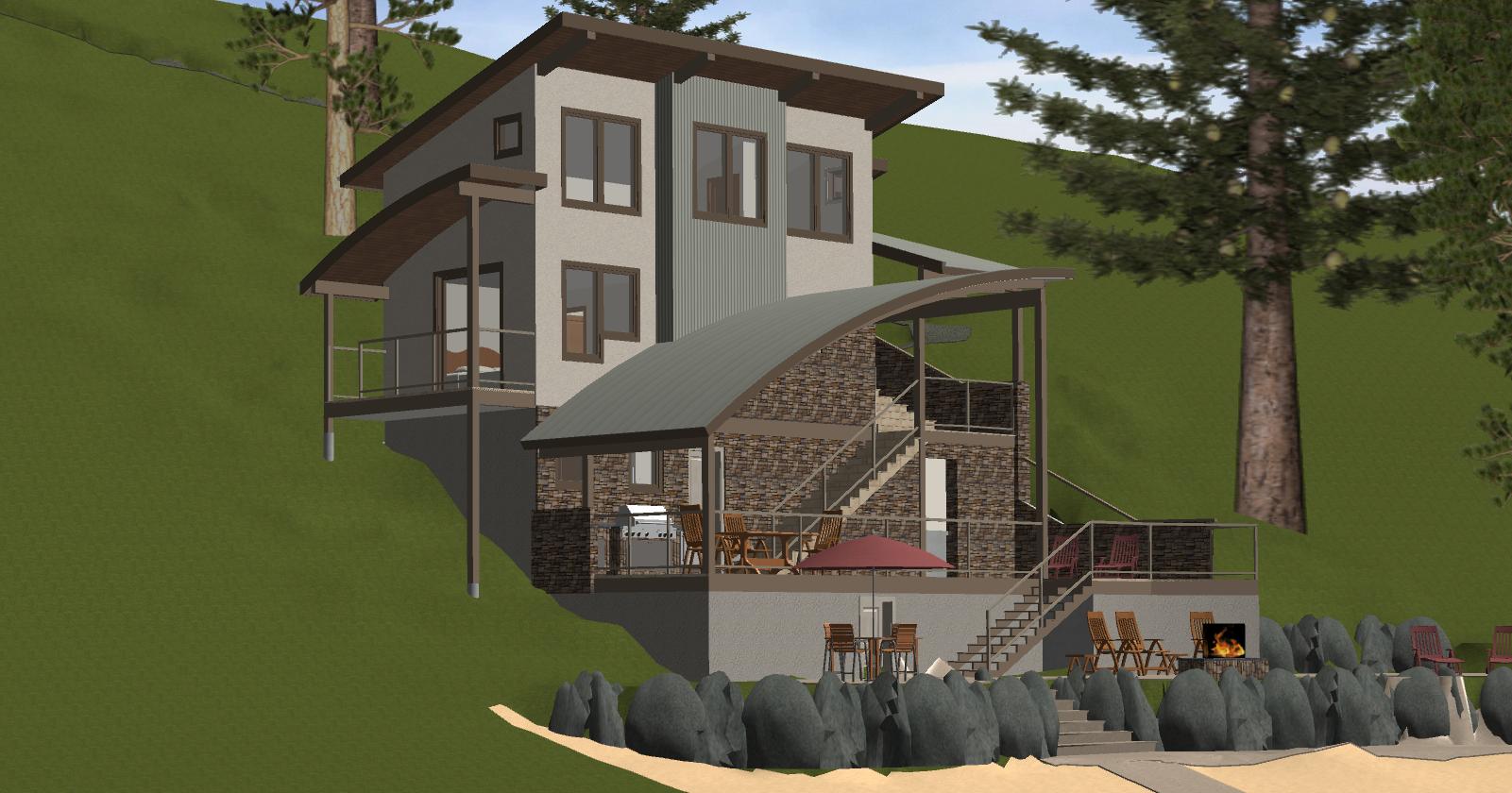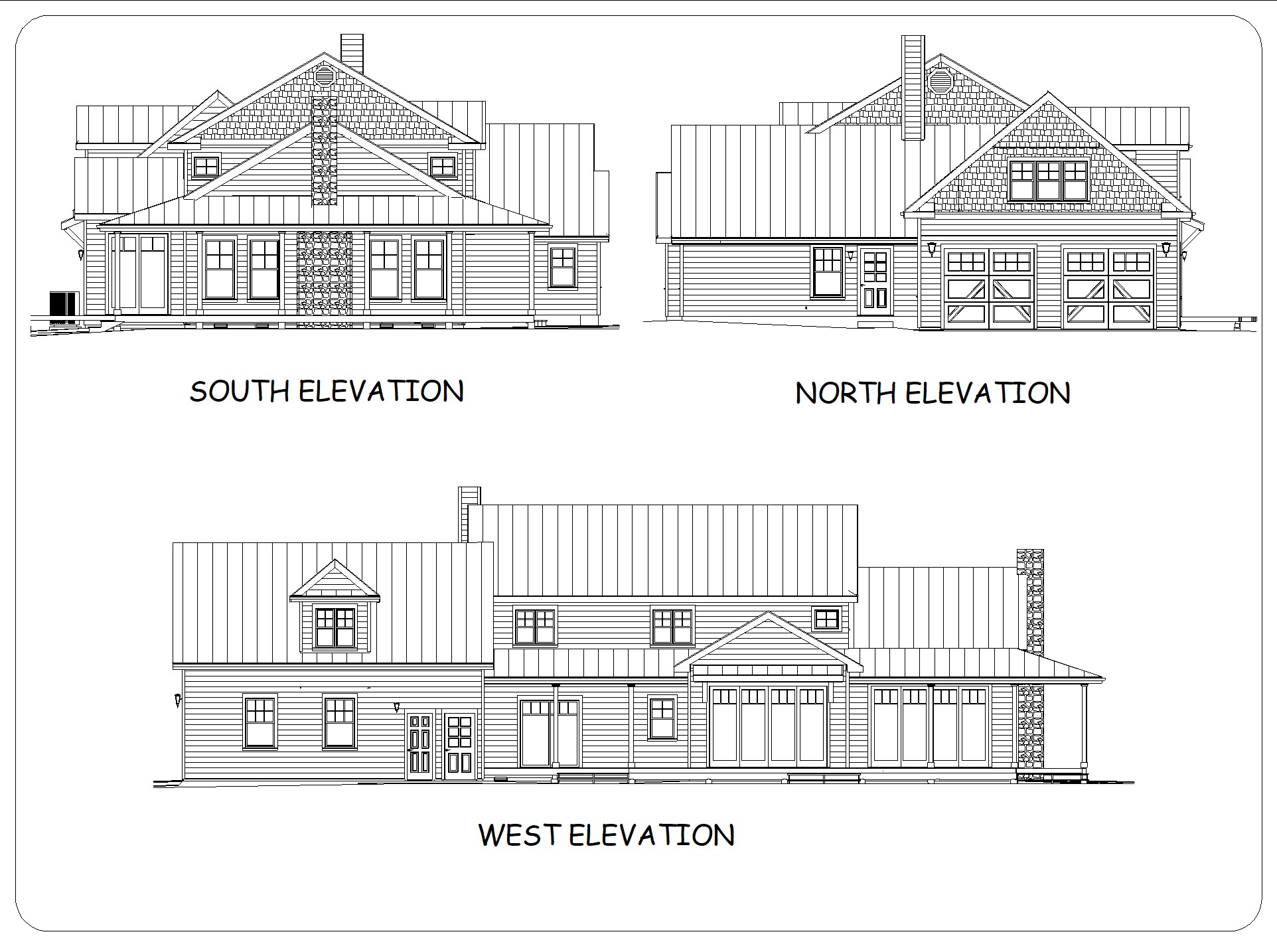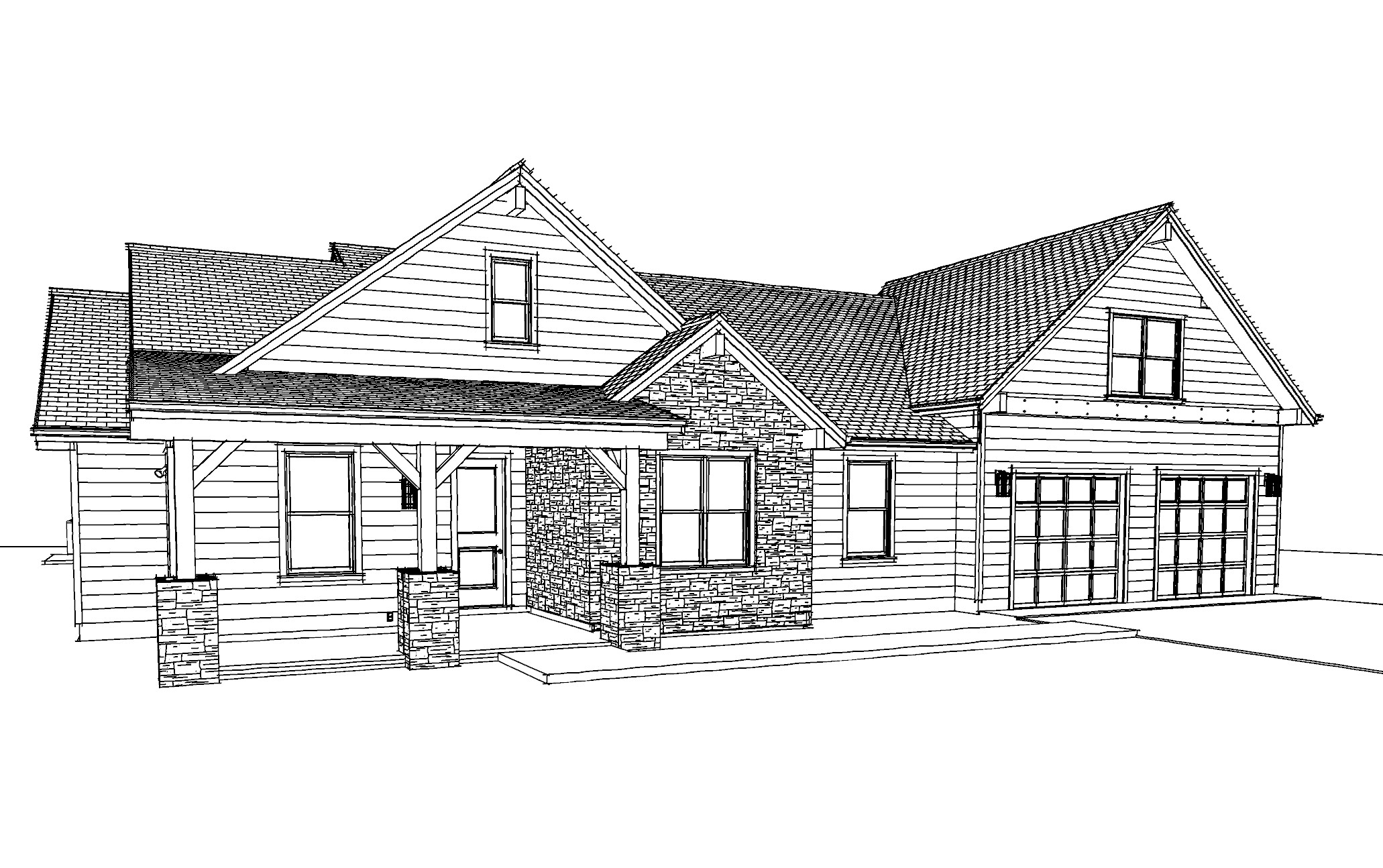Drawing the Plan and then Building the Plan
Dennis at Mountain Haven Custom homes has been designing homes, additions, decks and other structures for more than 30 years. At first, the plans were drawn on paper and now, plans are drawn on the computer making it possible to have quick perspective drawings and realistic photos. The majority of what we currently build, is designed by Dennis.
The Common Mistake
The most common error I have seen as a Builder, is the staircase. In my experience, stairs are commonly designed without the space needed which results in the stairs being steep with short, little or narrow steps, or the head room is minimal, which really bothers me because I am a tall guy with big feet. Stairs are an important element to your home because they can make everyday life of going up and down a chore and even hazardous. And....when stairs are wrong, it's impossible to change without major work.



